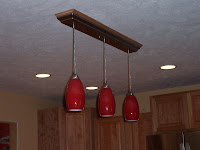Anyway, a group of our friends has been having appetizer parties where everyone brings an appetizer or other type of dish to share. It's kind of a potluck only with less stress and preparation. Well, it was our turn to host the next appetizer gathering. I committed to hosting this event a good four weeks ago, so I knew that "Oh-crud-my-house-looks-awful" moment was fast approaching. To my delight, Bill knew it, too, and he also knew that there was only one project left to do to complete the kitchen: the crown molding. Kudos to him for knowing that my stress level would peg at dangerously high levels if the construction part of the kitchen was left undone for the appetizer party.
So, while I was in Florida with the boys visiting Mom and Dad, he set to work. He bought some cheap molding at Menards to use as practice pieces and started cutting different angles to make sure he could get just the right cut for the crown molding on the cabinets. Then, he went about finishing, as in applying a finish, to the crown molding. Bill opened a can of finish and set it on top of a piece of newspaper on a kitchen chair where he began painting the molding. Kudos #2 to Bill for putting the can of finish on a piece of newspaper instead of directly on the chair.
Unfortunately, Bill decided to start finishing the molding during the NCAA basketball play-offs, so he took a little break to check on the scores of the games. Enter our delightful puppy, Beauregard. Sure, he looks all cute and innocent, but believe me, that's just an act. And yes, he's only ten months old.

Now, Beau just loves to grab little things that he's not supposed to have (we blame Angus for teaching him that little trick), and lo' and behold, he strolled by the chair at just the moment Bill left to check basketball scores and decided that the time was right for swiping a piece of newspaper. Yep. I bet you can guess what happened.
It's a good thing The Incident of the Puppy and the Wood Finish happened while the boys were out of the house because I doubt that the auditory atmosphere would have been appropriate for them if you know what I mean. The good news is that the floor cleaned up well, and for the life of me, I can't even tell where the finish was spilled. Oh, and Beau lived on to see his next sunrise, and Bill was off to buy another can of finish.
By the time we got back from Florida, Bill had one piece of molding in place--the piece above the cabinet next to the sink. I think he wanted my opinion on how it looked before he installed all of it. Of course, once we got home from FL, it took me a few minutes to notice that he had started installing the crown molding, but I'll chalk that up to the fact that our flight got in around midnight, and after traveling all day and hanging out at Atlanta International Airport for four hours with two boys, I was not at my best.
Over the next week and a half, in between shuffling the kids off to guitar, piano, Tai Kwon Do, swimming, friends' houses, and sleepovers, not to mention working full time, Bill managed to finish off the crown molding, piece by piece. The finished product turned out quite nice, if I do say so myself, and it was finished two full days before the appetizer party. Check out the before/after photos and the slideshow below:

So, I think we are ready to call the kitchen project officially DONE! I smile every day that I walk into my kitchen, and the best thing is that we can now have people over and not gather in small cramped spaces. The island is the perfect place for folks to stand around, visit, and munch on some tasty food. So don't hesitate to stop by and check out the kitchen for yourself. We'll be happy to give you the grand tour. Now, about our master bedroom. . .





























